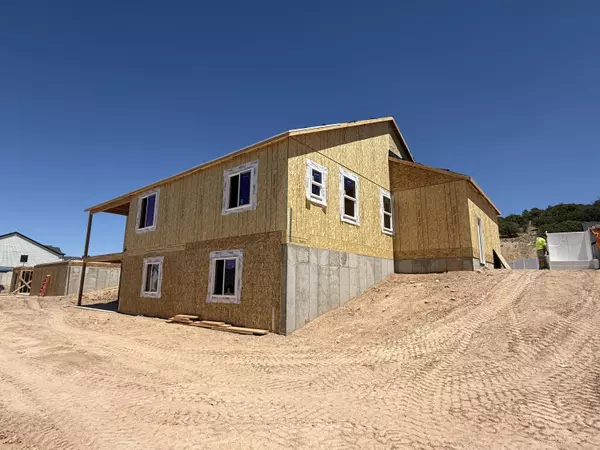128 N Sterling Dr (Lot 34 Phs 4 Crescent Hills) Cedar City, UT 84720
3 Beds
2 Baths
3,531 SqFt
UPDATED:
Key Details
Property Type Single Family Home
Sub Type New Construction
Listing Status Active
Purchase Type For Sale
Square Footage 3,531 sqft
Price per Sqft $151
MLS Listing ID 25-263372
Bedrooms 3
Full Baths 2
HOA Fees $11/mo
HOA Y/N Yes
Abv Grd Liv Area 1,850
Year Built 2025
Lot Size 8,712 Sqft
Acres 0.2
Property Sub-Type New Construction
Source Washington County Board of REALTORS®
Land Area 3531
Property Description
Location
State UT
County Iron
Area Outside Area
Zoning Residential
Direction Head north on I-15, then take Exit 57 in Cedar City. Keep left to head west on Cross Hollow Rd. In 3 miles, turn right to head east on Sterling Dr (25 N). At the end of the street, continue left on Sterling Drive. The home is on the left.
Rooms
Basement Walk-Out Access
Master Bedroom 1st Floor
Dining Room No
Interior
Interior Features See Remarks
Heating Natural Gas
Cooling Central Air
Fireplaces Number 1
Inclusions Window, Double Pane, Walk-in Closet(s), Sprinkler, Auto, Patio, Covered, Microwave, Landscaped, Partial, Disposal, Dishwasher, Deck, Covered, Ceiling Fan(s), Bath, Sep Tub/Shwr
Fireplace Yes
Exterior
Parking Features Attached, Garage Door Opener
Garage Spaces 3.0
Community Features Sidewalks
Utilities Available Sewer Available, Culinary, City, Electricity Connected, Natural Gas Connected
View Y/N No
Roof Type Asphalt
Street Surface Paved
Building
Lot Description Curbs & Gutters
Story 2
Structure Type Rock,Vinyl Siding
New Construction No
Schools
School District Out Of Area
Others
HOA Fee Include 11.0
Senior Community No






